
Lodge at Black Forest
The Lodge at Black Forest
Colorado Springs, Colorado
18.6 acre site
401,353 SF total project
288 units
5,100 SF clubhouse
Responsibility: Architectural Project Manager
from pre-design through construction.
Full project description at bottom of page



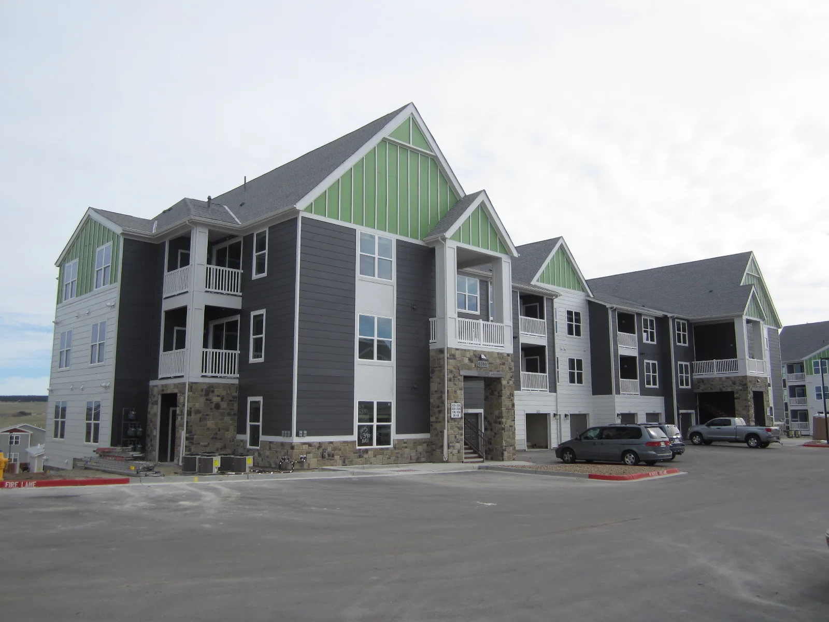
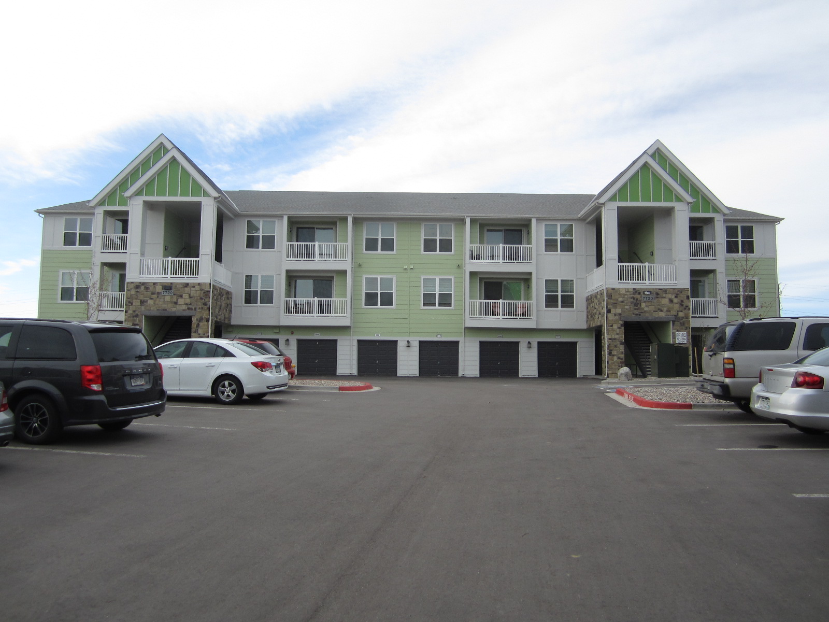
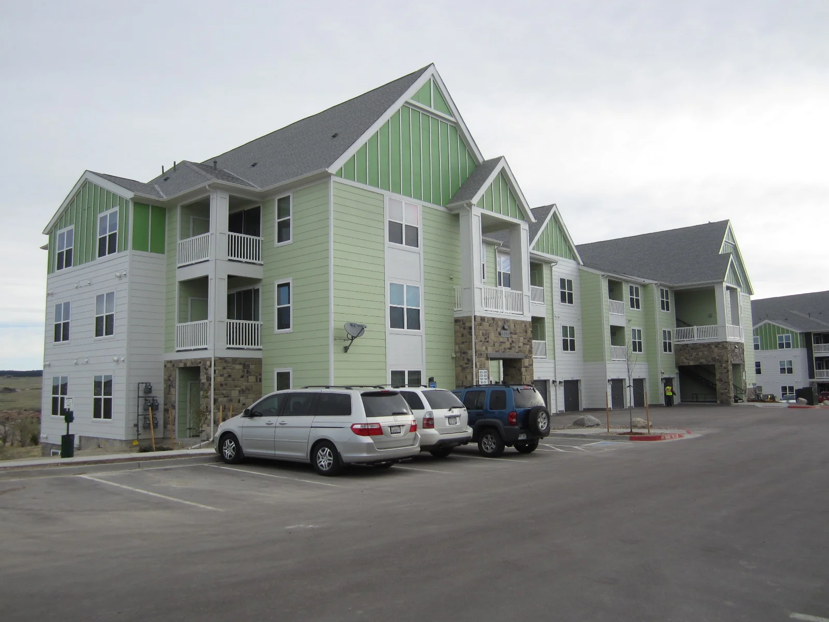

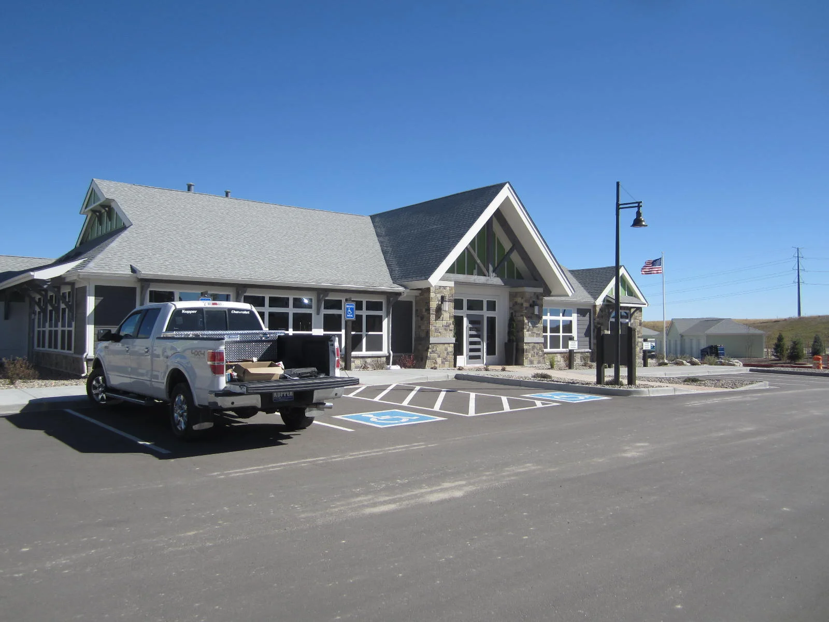
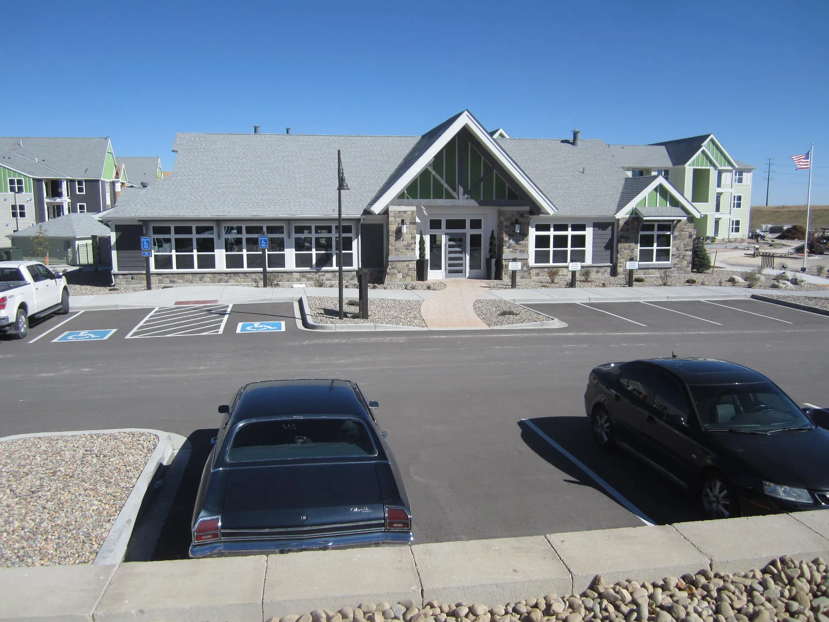



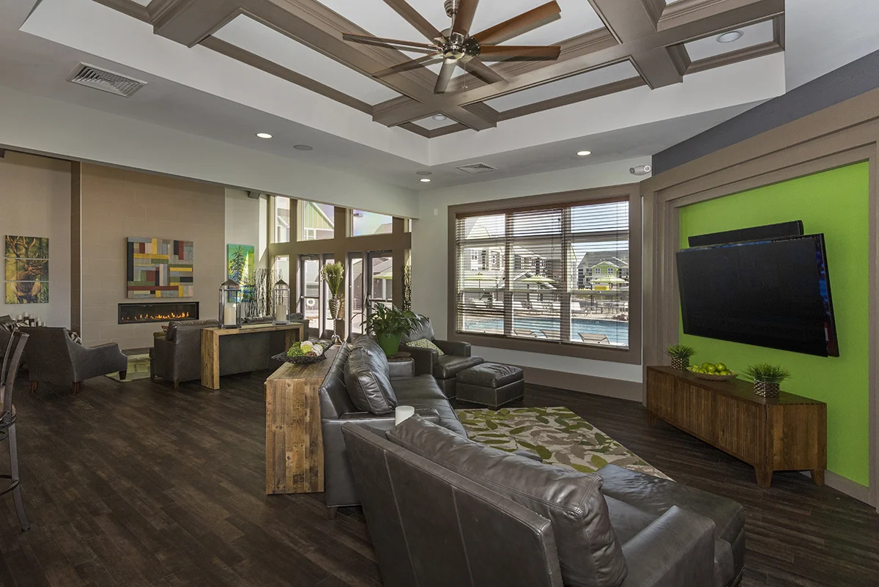







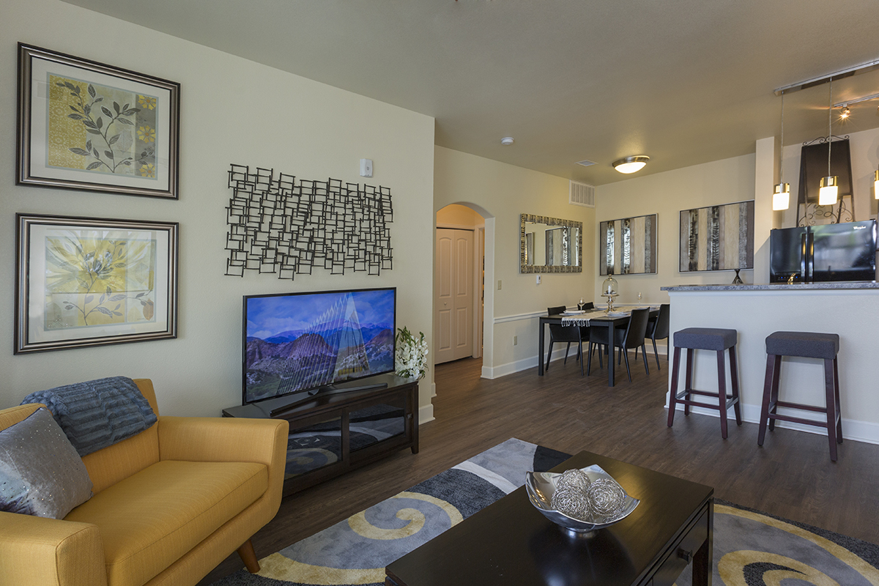


The Lodge at Black Forest includes 12 apartment buildings, totaling 288 units. The units have open floor plans with 1, 2 or 3 bedrooms. Interiors are designed with 9' ceilings, archways and niches. The kitchens are designed as chef-caliber with plank flooring, center islands and high end appliances, custom cabinetry and countertops. Third-floor units have vaulted ceilings and built-in fireplaces.
The 5,100 square-foot beautifully appointed clubhouse has a state-of-the-art health club and outdoor social gathering areas. The clubhouse has extensive amenities including a gourmet coffee and tea café, a tanning salon, an outside is a fireside lounge, a summer kitchen, spa and a saltwater pool with cascading waterfall. Elsewhere on the site are a pet grooming salon, car care center, playgrounds, walking trails, a putting green and horseshoe pit.